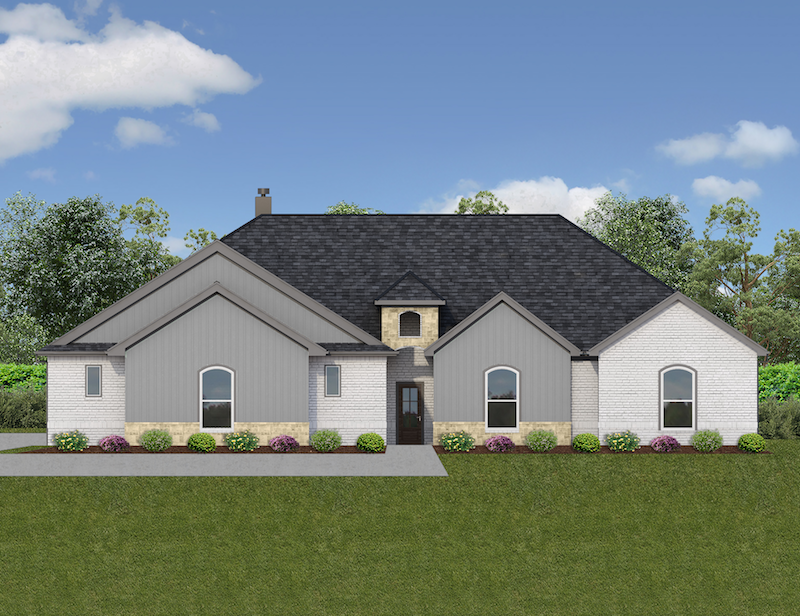The Jasper has the popular split floor plan with a great open living space with a dining area and large kitchen island. The mud room off the garage entry leads to the laundry room and then to the master bath that includes separate sinks and a massive walk in closet.
2491 FM1189 | Brock TX | 76087
cass@dochomestx.com | 817-720-0544
Copyright 2024 | Privacy Policy | Home Builder Marketing by Meredith Communications

Prices, Plans, specifications, standard features, availability are subject to change without notice. Square footage calculations are made based on plan dimensions only and may vary from finished square footage of the home as built.

